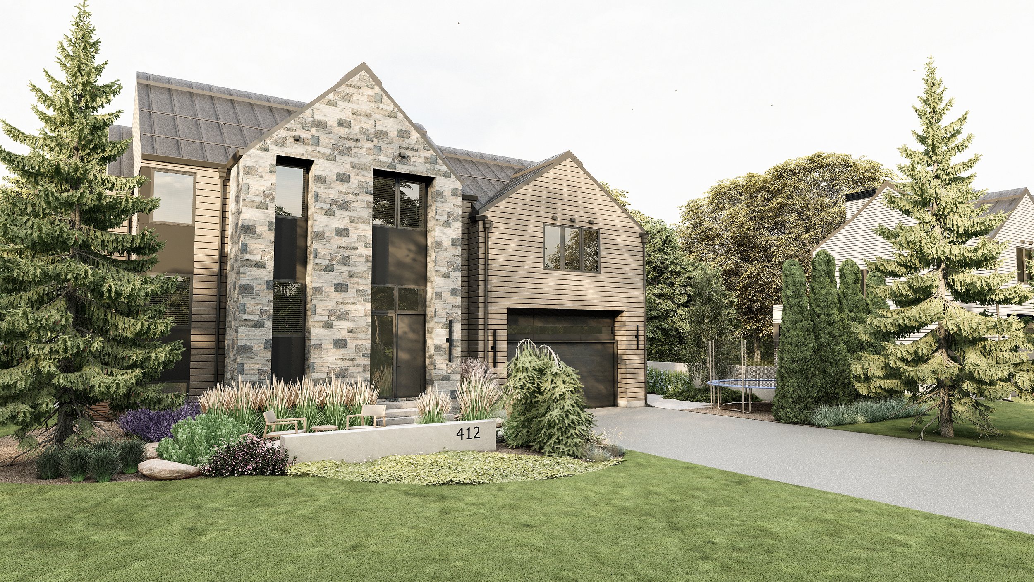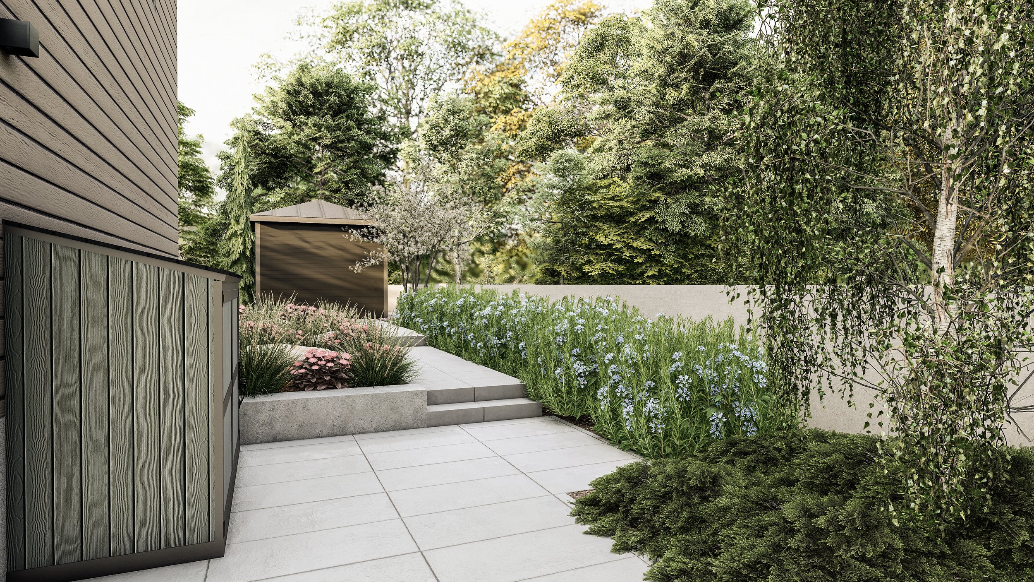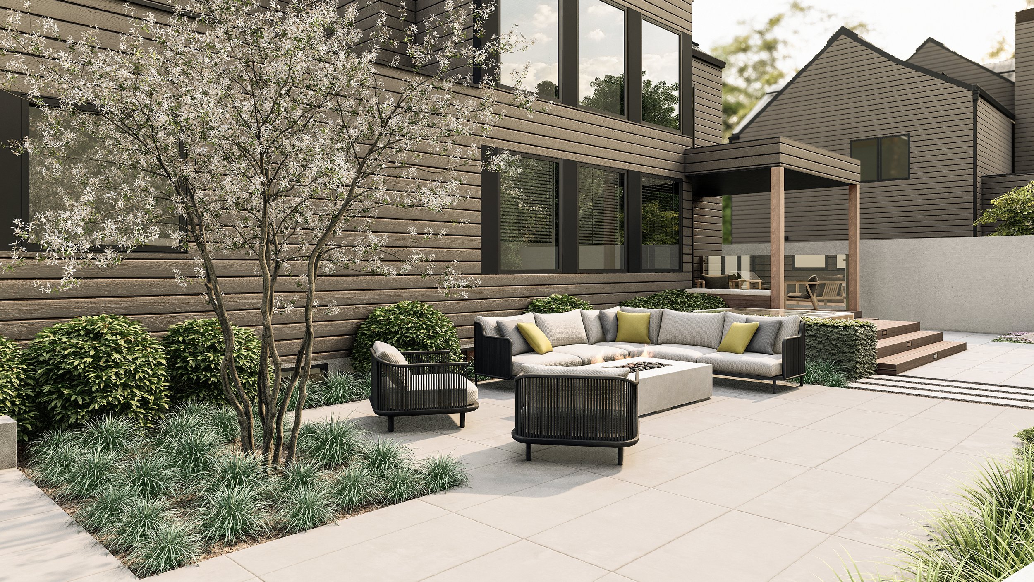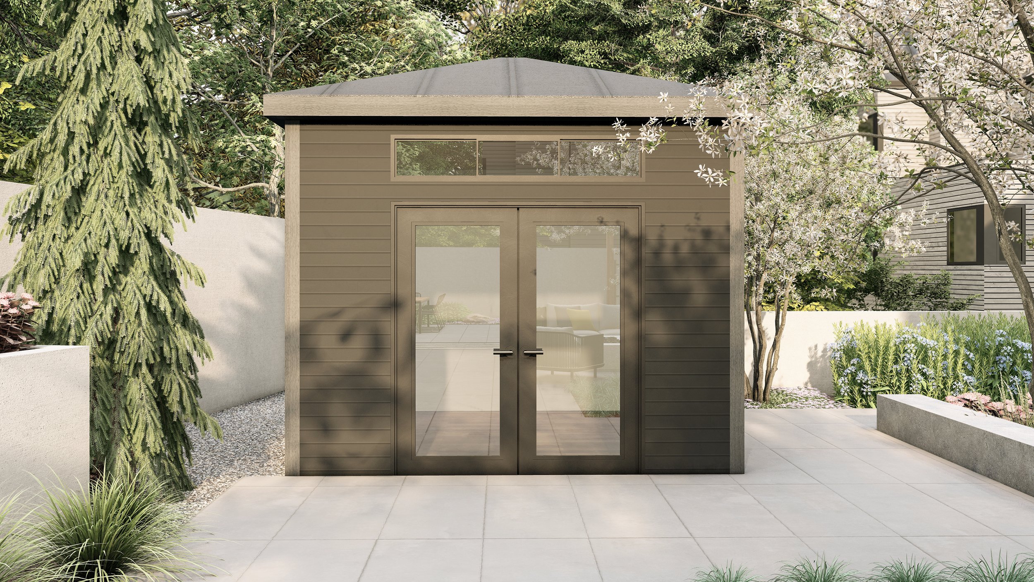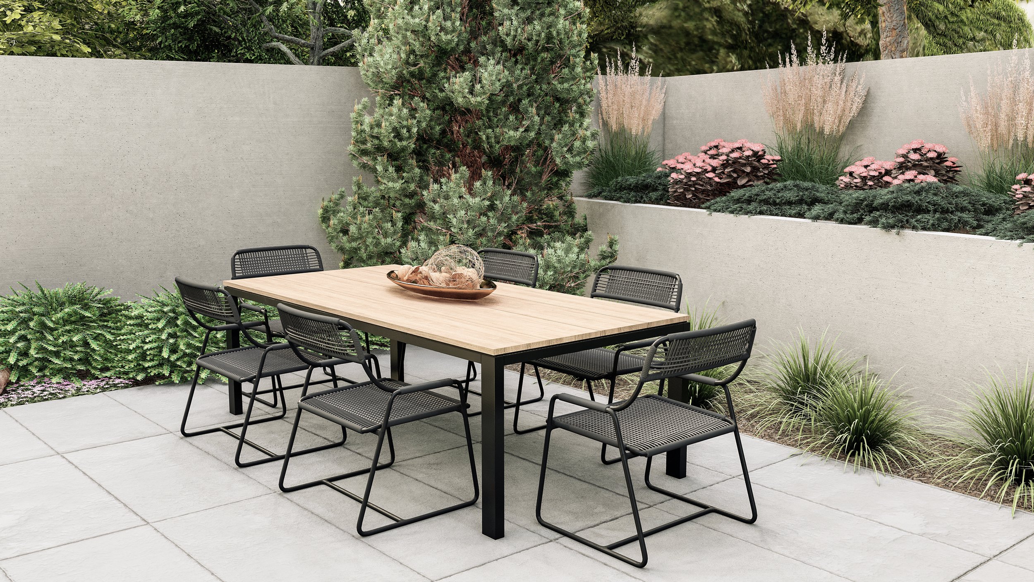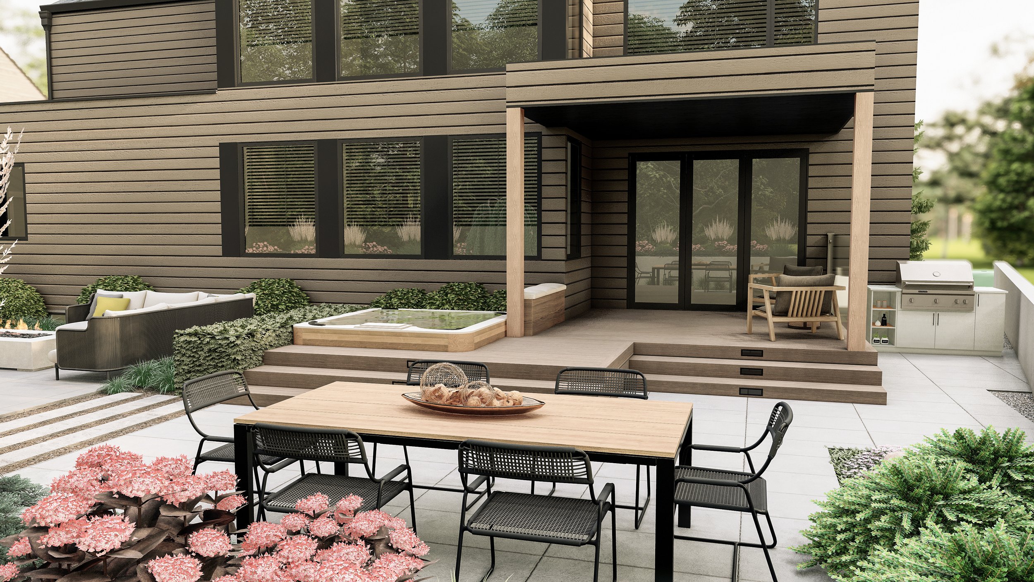CHELSEA
These photos are 3D renderings produced for our project located in Chesea, Quebec -professional photos coming soon. The overall concept for this design was to create as much usable space as possible, while still maintaining lots of planting and softness throughout the landscape. The backyard backs into a hillside, and required tired concrete walls to allow for patio space and gardens. We included a hot tub off of the back deck, dedicated dining area, bbq placement, and gas fire pit lounge space. We broke up the patio space and incorporated some long linear stepping stones to visually add a modern detail and opportunity to allow for drainage and planting. The side yard connecting to the driveway offers a series of natural stone steps along a pathway, bordered with lots of textured grasses and boulders. The front yard remains very simple with a custom poured concrete platform and steps overlayed with Porcelain tile. The front yard also includes a custom concrete wall creating a sense of division for a small seating area and also acts as a unique and modern feature element.
Materials sourced: Porcea, Azek, Cohen and Cohen


